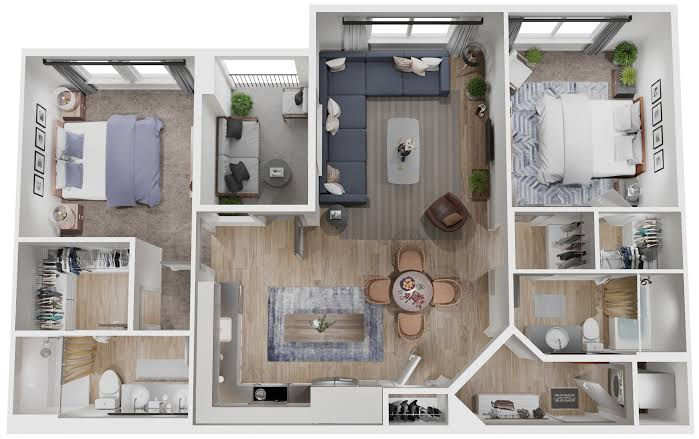3D Floor Plan
3D floor plan is a cost effective way to show the entire interior design of your project. I will help you create 3D floor plan for presentation or real estate listings.
Here's the breakdown for different pricing packages:
STARTER: One fully furnished 3D floor plan of a aparment or up to three unfurnished 3D floor plans
STANDARD: One fully furnished 3D floor plan of a residential home.
ADVANCED: You'll get two to three 3D floor plans of a single family home.
If you your need doesn't fit any of the packages above, please message me!
Thank you! I look forward to hearing from you,
Huyen lessabout the product details
Project ScaleBuilding
Building TypeIndustrial, Residential
File FormatDWG, JPG, PDF, SKP
R12,300.00Price


